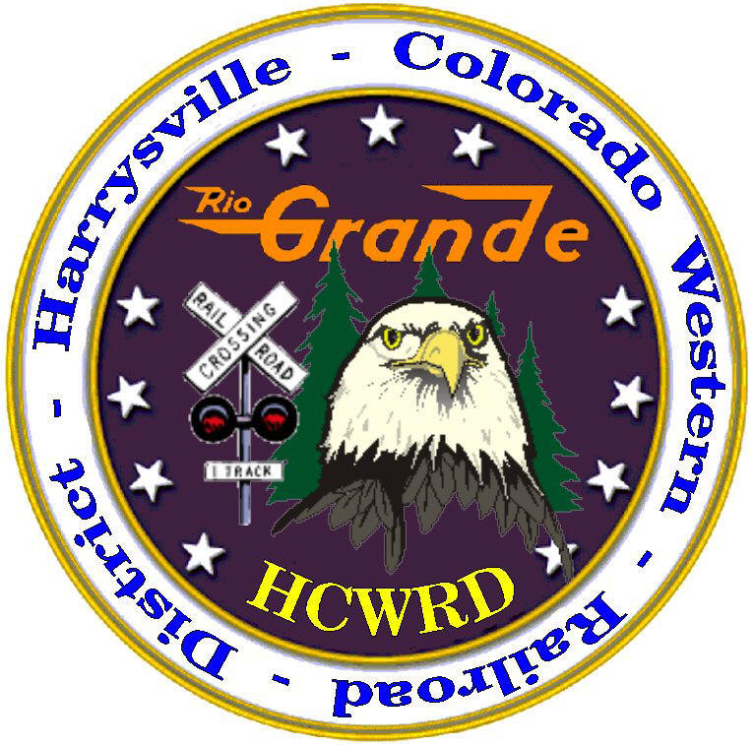
 HO Scale USA Home
Layout
HO Scale USA Home
Layout



 HO Scale USA Home
Layout
HO Scale USA Home
Layout


Die Hafen - Module Page 1
|
|
Die Hafen Module wurden an der Anlage integriert. Sie haben eine Tiefe von nur 25cm . Insgesamt mit der Zufahrt sind die Module 2,80m lang. Der Hafen soll mit zwei großen Lagerhallen und kleinen diversen anderen Gebäuden gestaltet werden. Die Wassergestaltung mit dem Pier wird später noch an der Frontseite angedeutet. ************* The port modules were integrated into the system. They are only 25cm deep. In total, including the access, the modules are 2.80 m long. The port is to be designed with two large warehouses and various other small buildings. The water design with the pier is indicated later on the front. |
|
|
Der Hintergrund wurde mit Himmelblau Lack gestrichen. ************* The background was painted with sky blue paint. |
|
|
Die Gleisverlegung hat nun begonnen. Wie man sehen kann besteht der Hafen aus drei verschiedenen Spots. Hinten am Ende der Verladespot mit Anbindung der ersten Halle. Vorne die Abstellgleise für die Rangierloks. Mittig die zweite Halle mit einer Zufahrt. ****************** The track laying has now started. As you can see, the harbor consists of three different spots. At the rear at the end of the loading spot with connection to the first hall. In front the sidings for the shunting locomotives. In the middle is the second hall with a driveway. |
|
|
Die Lagerhallen habe ich am PC mit einem Vectorprogramm entworfen. Danach auf Fotopapier ausgedruckt, ausgeschnitten und anschließend auf 5mm starken Hartschaumplatten aufgeklebt. ************** I designed the warehouses on the PC with a vector program. Then printed out on photo paper, cut out and then glued to 5mm thick rigid foam panels. |
|
|
Die Lagerhallen habe ich aus 5mm starken Hartschaumplatten nun von hinten verstärkt, damit sie jetzt noch eine Tiefe bekommen. Oben sind sie angeschrägt. Dort kommt nun noch das Dach drauf. **************** I have reinforced the storage halls from the rear from 5mm thick rigid foam panels so that they now have a depth. They are beveled at the top. The roof is now on top of that. |
|
|
Das gleiche habe ich auch mit der zweiten Lagerhalle gemacht. Bei der Halle habe ich auch das Dach schon fertig. ***************** I did the same with the second warehouse. I have already finished the roof of the hall. |
|
|
Hier bekommt die Lagerhalle eine Laderampe. Diese habe ich aus 4mm dicken Balsaholz gebaut. Alle Bretter sind einzeln verklebt. Anschließend wurden die Bretter mit Beize behandelt. ************** Here the warehouse gets a loading ramp. I built this from 4mm thick balsa wood. All boards are individually glued. The boards were then treated with stain. |
|
|
Hier wird nun das Vordach angebracht. Als Stützleiste habe ich eine 3mm x 3mm Leiste angeklebt an der das Dach, welches 2mm dick ist, angeklebt ist. Dann habe ich mir aus schwarzer Bastelpappe schmale Streifen geschnitten, welche ich dann überlappend auf das Dach aufgeklebt habe. Zur Verstärkung habe ich dann noch kleine Rundhölzer geschnitten, welche das Dach noch besser halten können. Zu guter letzt, wird das Dach nochmals schwarz mit normaler Abdeckfarbe gestrichen. Zum Abschluss haben die Fenster noch ihre Fensterbänke bekommen. ******************** The canopy is now attached here. As a support bar I glued a 3mm x 3mm bar to which the roof, which is 2mm thick, is glued. Then I cut narrow strips out of black cardboard, which I then glued onto the roof so that they overlap. For reinforcement, I then cut small round timbers, which can hold the roof even better. Last but not least, the roof is painted again black with normal masking paint. Finally, the windows got their window sills. |
|
|
Nun bekommt der Storage noch eine LED Lichtleiste unter das Dach. Gesteuert wird das Licht über einen separaten Schalter an der rechten Seite. ****************** Now the storage gets an LED light bar under the roof. The light is controlled via a separate switch on the right-hand side. |